List of building materials for building a house. Modern building materials for building a house - new building materials and technologies
- Modern building materials for a single-layer wall of a private house.
- How to make a single-layer exterior wall of a private house
Benefits of Single Layer Exterior Walls
Especially in areas with mild winters, it is more profitable and easier to build private house with single-layer stone outer walls. Modern building materials make it possible to build a single-layer wall of reasonable thickness and necessary strength that is sufficiently heat-saving for the specified climate.
Compared to two- or three-layer walls, The single-layer structure of the outer stone wall has the following advantages:
- The total cost of building a house with single-layer outer stone walls up to 40 cm thick is at least not more than the cost of building a two-layer wall, and less than a three-layer wall. These walls provide high consumer properties of the dwelling, and at the same time reduce the cost of construction in areas with less severe winters.
- The homogeneous design of a single-layer stone wall provides greater durability, environmental friendliness, better resistance to mechanical, fire and climatic influences. In the thickness of a single-layer wall, there are no less durable and impact-resistant insulation and polymer films, there are no ventilated gaps, there is no risk of moisture accumulation at the layer boundary, and rodent protection is not required.
- According to STO 00044807-001-06, for buildings up to 5 floors with external walls made of autoclaved aerated concrete blocks, the predicted durability is 100 years, the service life is up to the first overhaul- 55 years. For comparison, the duration of effective operation of buildings insulated with mineral wool or polystyrene boards before the first overhaul is 25-35 years. During this period, a complete replacement of the insulation is required.
- Single layer wall least at risk of accidental or deliberate damage.
- Single layer wall is a guarantee of the absence of hidden defects: it is impossible to place a heater badly in it, since the masonry material itself is a heater; it is impossible to poorly perform a vapor barrier in it, since it does not need a vapor barrier; the wall is entirely before your eyes and you do not have to worry about the state of the foam or mineral wool hidden in its bowels - nothing is hidden in the wall.
- Laying a single-layer wall is faster, as it is carried out from large-format blocks and does not require additional work on wall insulation.
- For laying single-layer walls, as a rule, blocks with a tongue-and-groove side surface are used, which makes it possible not to fill the vertical seams of the masonry with mortar. As a result consumption of masonry mortar is reduced by 30-40%.
Modern materials for laying single-layer walls
Building a house with single-layer exterior walls made of porous ceramic blocks requires particularly careful masonry. The work should be entrusted to a team that already has experience with this material.For laying single-layer walls, blocks made of a material with a low thermal conductivity are used. Most often, blocks of or are used.
Blocks made of autoclaved aerated concrete, gas silicate
A series of articles in the heading is devoted to single-layer walls made of aerated concrete blocks.
Aerated concrete is obtained by adding aluminum paste (powder) to the usual mixture of cement, sand, water and lime. In the mixture occurs chemical reaction lime with aluminum with gas evolution. The liquid mixture foams and hardens in this form.
To speed up the hardening, the foamed mixture is placed in an autoclave - a reservoir where steam is injected under high pressure and temperature. Autoclaved aerated concrete is also called autoclaved aerated concrete.
From the hardened mass, large-format blocks are cut for masonry walls.
Aerated concrete, depending on the selected ratio of the ingredients of the mixture, some manufacturers sometimes called gas silicate.
The heat-saving properties and strength of aerated concrete blocks depend on the density of the material. The greater the density of aerated concrete in the blocks, the higher the strength, but the worse the thermal insulation properties of the blocks. Manufacturers usually produce wall blocks with a density of 300 - 800 kg / m3. The block mark contains the block density value and is designated as D300, D400, D500, D600, D700, D800.
For laying single-layer external walls of a private house, blocks D400, D500 are most often used.
Another characteristic that you should pay attention to when choosing blocks is the deviation of the block size in height. AT release blocks for laying on the adhesive mortar, having a size deviation in height of not more than + - 1mm. And blocks for laying on, the height of which may deviate from the nominal size by a large amount.
The thickness of the masonry of a single-layer outer wall of aerated concrete blocks is equal to the width of the block and is in the range of 30 - 48 cm.
Block manufacturers often make the ends of the blocks profiled, which allows you to connect the blocks in the masonry in a tongue-and-groove manner. This method of connection allows not to fill vertical seams with masonry mortar, which saves mortar.
Autoclaved aerated concrete belongs to the category lightweight cellular concrete. This category also includes a number of other concretes with a similar structure and properties, from which wall blocks are made. In lightweight concrete different ways the idea is realized - to fill the mass with air bubbles, which leads to a decrease in the thermal conductivity of the material.
For example, lightweight cellular concretes include:
- Non autoclaved aerated concrete- aerated concrete mixture, hardened under atmospheric pressure.
- foam concrete- a cement-sand-based mixture, foamed with special foam-forming additives, and hardened in natural conditions.
To fill concrete with air, another method is used - adding light fillers containing air bubbles to the solution:
- Expanded clay concrete- the filler is relatively light expanded clay granules.
- Polystyrene concrete- filled with expanded polystyrene granules.
Blocks from the cellular and lightweight concretes specified in this section have combinations of properties that do not allow them to be recommended for laying single-layer external walls.
In addition, the manufacture of such blocks does not require high-tech equipment. As a result, blocks are most often produced by small manufacturers, without proper quality control, have a wide range of declared characteristics and sizes.
Hollow blocks made of porous ceramics
The material of the blocks differs from ordinary red ceramic bricks in that sawdust or wood dust is added to the composition of the clay mass. When fired, wood additives burn out, leaving many pores. The result is a lighter, more airy product.
In addition, prior to firing, the mass is formed into a large block with many voids, which further lightens the block and increases the volume of air in the product.
Thanks to these tricks, blocks of a lower specific gravity and with better thermal insulation properties are obtained than from conventional ceramics.
When laying a wall, hollow blocks made of porous ceramics placed with the long side across the wall. The thickness of the wall is equal to the length of the block and can be in the range of 38-50 cm.
The lateral surface of ceramic blocks usually has a profiled tongue-and-groove surface, which makes it possible to connect them without masonry mortar in a vertical joint.
The blocks have, as a rule, a compressive strength of 100 kg/m2 (M100).
What material is better for a single-layer wall
Let's compare the characteristics of single-layer walls made of blocks of autoclaved aerated concrete and porous ceramics.
Heat-saving properties of walls.
To assess the heat-saving properties of walls, an indicator such as R is used, m2*K/W. The greater the resistance to heat transfer, the better. The value of R depends on the properties of wall materials (blocks, masonry mortar) and wall thickness.
Depending on the wall thickness for single-layer walls made of aerated concrete, the heat transfer resistance can be 2 - 5.26 m2*K/W. For walls made of blocks of porous ceramics, this indicator is usually in the range of 2.12 - 3.44 m2*K/W.
With the same masonry thickness, the heat-saving properties of an aerated concrete wall will be somewhat better than those of blocks of porous ceramics.
The table for comparison shows the resistance to heat transfer of some masonry options from blocks of single-layer walls:
 In the table, the heat transfer resistance is indicated without taking into account the finishing layers inside and outside.
In the table, the heat transfer resistance is indicated without taking into account the finishing layers inside and outside. Sound insulation of single-layer walls
External walls should protect the house not only from the cold, but also from street noise. The soundproofing properties are better for walls made of porous ceramics than for walls made of aerated concrete. A layer of plaster 1.5 - 2 cm thick outside and inside the house improves the soundproofing properties of walls made of any material.
What blocks are more convenient in masonry?
The speed of laying walls is significantly influenced by the ease of cutting blocks to fit their size. Aerated concrete blocks are easily cut with a conventional hand saw. To cut blocks of porous ceramics, you need a power tool designed for cutting stone.
Aerated concrete blocks are recommended to be placed on a thin layer of adhesive mortar with a thickness of about 2 mm. It is necessary to carefully level and grind each row of masonry with a grater. The use of a thin layer of glue increases the resistance to heat transfer of the wall and increases the strength of the masonry by 15-20%.
Blocks of porous ceramics are placed on or on a conventional cement-lime mortar with a thickness of about 1 cm.
Aerated concrete blocks can also be placed on the solution. This masonry is easier to perform, although it increases the thermal conductivity of the wall.
Blocks of porous ceramics with milled edges can be placed on polyurethane foam adhesive. The adhesive differs from conventional polyurethane foam in faster hardening and less increase in volume during setting. The use of glue significantly speeds up and facilitates the laying process. This masonry method is popular in European countries.
Milled blocks have a minimum size deviation in height, which allows laying such blocks on glue. But the price of such blocks is higher.
If the outer single-layer wall is not to be plastered with two sides, then vertical seams in the wall of any blocks must be filled with masonry mortar. This is necessary to reduce.
Which block walls are cheaper?
The cost of building external walls is 8-10% of the total cost of building a private house. Therefore, the issue of construction costs should not be put in the first place when choosing a material for laying single-layer walls.
It is more profitable to pay attention to the future annual costs of operating the house. And for this, evaluate when building a house.
In the cost of building walls, a large share is occupied by their decoration. outside and inside. This circumstance is not obvious to developers, and they usually do not take it into account when choosing material for walls.
For example.
Minimum construction cost can have a single-layer wall of aerated concrete blocks with a density of D400, block (masonry) width 38cm, with a tongue-and-groove connection. Laying on adhesive mortar. - white cement putty 3 mm thick. Wall decoration inside - thin-layer gypsum 2 mm. putty for finishing coat. I note that for such wall decoration blocks must be laid very carefully. The heat transfer resistance of such a wall is 3.1 m2*K/W.
If the same masonry, as in the example above, is finished outside and inside with cement-lime plaster 1.5-2 cm thick, then the cost of building a wall will increase by about 30%.
Finishing the same masonry outside and inside with heat-saving plaster 3 cm thick, applied over a thin-layer finishing putty will increase the cost of building a wall, in comparison with the original version, already by 100%. The heat transfer resistance of the wall will increase by about 15%.
Slightly less heat-saving properties than in the last example will have wall of porous ceramic blocks with a tongue-and-groove connection, masonry thickness is also 38 cm. on a heat-saving masonry mortar, with the same finish outside and inside - heat-saving plaster 3 cm thick, applied over a thin-layer finishing putty. But the cost of such a wall will be more than the aerated concrete walls in the last example, by about 20%.
What thickness of external walls to choose
The thicker the masonry of the blocks, the higher the heat-saving properties and strength of the outer wall, the lower will be the fixed costs of operating the house. But the cost of construction is also higher. It is best to instruct specialists to perform calculations and compare walls of one thickness or another.
There are SNiP standards for the outer wall of a house located in different climatic zones. These standards for a private developer are advisory in nature.
D for walls made of aerated concrete blocks, the thickness of the outer walls in a particular region of construction, corresponding to the standards, you can find out.
Payback period calculations show that if expensive fuel is used to heat the house or (and) the house is located in an area with a harsh climate, then it is beneficial to make the wall warmer (thicker) than indicated in the norms.
In order not to make a single-layer wall too thick, it can be beneficial to somewhat reduce the heat transfer resistance of the wall, but increase this figure for other enclosing structures - ceilings, floors, windows. Reduce heat loss through . On frosty days, with the air leaving through the ventilation, up to 40% of heat is lost.
Calculations and construction practice show that if, in order to achieve the required resistance to heat transfer, it is necessary to choose a single-layer wall masonry thickness of more than 40 cm for aerated concrete, and 44 cm for porous ceramics, then cheaper to build a house with
So that a single-layer wall does not get wet, it is important
Articles on this topic:
Happy Holidays, dear reader!
watch this funny video
There is no single universal building material for walls, each builder selects the material at his own discretion, depending on local weather conditions, soil characteristics, reliability, strength, durability of materials and its price.
Criteria for choosing building material for the walls of the house
When choosing building materials for walls, it is necessary to take into account the main factors:

- Wall thermal protection depends on the region of construction, so the material must comply with the necessary standards for thermal insulation or use the necessary heaters.
- Innovative materials- these are building materials that allow you to quickly and efficiently build the walls of the house, saving further time for wall decoration.
- Labor intensity work depends entirely on the chosen building material.
- building material cost. On average, the cost of wall materials is about 15-20% of the cost of building a house box. By choosing a cheaper building material for walls, you can save money. Or, using lightweight materials (aerated concrete, sandwich panels, fixed formwork), you can save on the foundation, as they allow you to choose its cheaper design.
The main characteristics of the most common building materials
Wood
Wood is a natural material that is used to build the walls of houses, the construction of roofs and ceilings, the manufacture of stairs, floors, windows and doors.
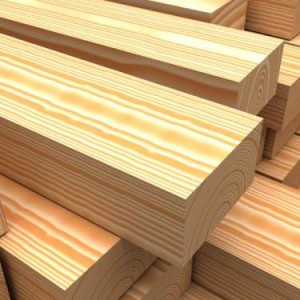
Due to the unique structure of the tree in the erected walls there will be a constant air exchange. Wood disinfects the air and does not let harmful substances through. AT wooden house oxygen balance and humidity will be maintained at an optimal level.
| Type of wood | Characteristics |
| Pine | The wood is resinous, light, durable, and easy to process. The color is light but darkens over time. |
| Spruce | The wood is soft, moisture resistant, poorly processed. The color is almost white. |
| Birch | The wood is homogeneous, the strength is medium, the texture is weakly expressed, it has low moisture resistance, it is easy to process. |
| Larch | The wood is durable with a beautiful texture, moisture resistant. Color - soft pink. |
| Oak | The wood is very durable, moisture resistant, has a beautiful large texture, is well processed, has a lot of tannins. |
| Cedar | The wood is durable with a beautiful texture, has bactericidal properties. |
Advantages building walls of a house from wood: environmental friendliness, simplicity and ease of processing, relatively low cost, relatively low specific gravity, aesthetic appearance and low thermal conductivity.
disadvantages the use of wood in the construction of the walls of the house: the need to treat the walls from insect pests, hygroscopicity, high shrinkage, the need to treat the walls with antifungal and fire retardants.
Brick
Brick, as a building material, has long established itself as one of the best materials for building walls at home.

There are several types of bricks:
| Type of brick | Characteristics |
| Ceramic (dense and hollow) | Traditional building material used for the construction of external and internal walls, for the construction of vaults and columns, plinths, basements and foundations. The main composition of the brick is clay. Requires additional processing after construction. |
| Clinker | Building material for wall cladding and paving. It has high performance strength, wear, frost resistance and water resistance. |
| Refractory fireclay | They are made with the addition of fireclay - fired refractory clay. Withstands temperature extremes up to 1000ºС. Used for interior decoration of stoves and fireplaces. |
| Silicate (hollow, full-bodied, ordinary, facing) | Traditional building material, used for the construction of walls and internal partitions. Composition: sand, lime, water, additives. Possesses the increased sound-proof properties. A very durable building material with good frost resistance, wear resistance, environmentally friendly building material. |
| Facing | It is used for exterior wall cladding, has an aesthetic appearance, is resistant to wear. |
Advantages the use of bricks for building walls at home: aesthetic appearance, good sound insulation, environmental friendliness, low thermal conductivity, long service life, high fire resistance, not affected by corrosion, fungi and pests.
disadvantages the use of bricks in the construction of walls: heavy weight, high cost, the need for additional thermal insulation, high labor intensity of masonry, a solid foundation is needed.
Keramoblock
Keramoblock is a relatively new building material for building walls at home. It combines excellent thermal insulation properties with environmental safety. It is made from clay, water, small wood shavings, then fired at high temperatures, creating micropores to improve the properties of the building material.
The ceramic block is a multi-slit hollow stone with a microporous structure and embossed side faces. In size, it exceeds the usual ordinary brick several times, but at the same time it has a small weight, which allows to reduce construction time, as well as reduce the cost of the walls being erected.
Advantages the use of ceramic blocks for the construction of house walls: high heat and sound insulation, frost resistance, stability of thermal parameters throughout the entire service life, fire resistance, environmental friendliness, high mechanical strength, low weight, saving mortar during masonry.
disadvantages using a ceramic block for building walls at home: high cost, complexity in work, fragility during transportation.
Cellular concrete
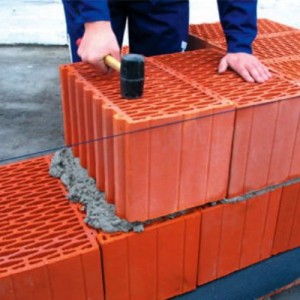 Cellular concrete is one of the most convenient building materials for building walls at home. They are: porous, aerated concrete and foam concrete.
Cellular concrete is one of the most convenient building materials for building walls at home. They are: porous, aerated concrete and foam concrete.
The main composition of cellular concrete: sand, clay, cement, concrete, lime, water. Aerated concrete is produced by non-autoclave (the mixture hardens under normal conditions) and by the autoclave method (the mixture hardens under normal conditions). high temperature and pressure).
Advantages the use of cellular concrete in the construction of the walls of the house: light weight, high vapor permeability, high strength, frost resistance, precise geometry, incombustibility, low thermal conductivity, speed of construction, smoothness and evenness of the walls, low labor intensity of masonry.
disadvantages use of cellular concrete: low bending strength, insufficient moisture resistance, ability to form cracks, must be protected from precipitation during storage, use of special mixtures during masonry.
Thermoblocks
 Thermoblock is a new building material for erecting house walls, made of expanded polystyrene.
Thermoblock is a new building material for erecting house walls, made of expanded polystyrene.
Thermoblocks are ordinary, wall and corner. The most common block has dimensions of 1000x250x250. Each block has planes for pouring concrete and laying reinforcement, as well as a tongue-and-groove docking system.
Advantages the use of a thermal block in the construction of walls: high thermal insulation, lightness, durability and high speed of installation.
disadvantages thermal block: destruction upon contact with organic solvents or gasoline, installation of forced ventilation of the room, automatic heating control, permissible load on a driven dowel - 70 kg, destruction of the block structure with the release of harmful substances, at temperatures above 90ºС.
Limestone-shell rock
 Limestone-shell rock is a natural, environmentally friendly building material, which is a porous carbonate rock made of pressed shells.
Limestone-shell rock is a natural, environmentally friendly building material, which is a porous carbonate rock made of pressed shells.
Shell limestone is a very dense, layered material; in construction it is used in blocks that have low moisture resistance and high strength. The foundation, basements and external walls are built from such material.
Depending on the deposit, limestone-shell rock is from white to brown in color with a different texture and structure.
For the construction of buildings, limestone-shell rock is cut in the form of blocks with dimensions: 490x240x188, 390x190x188 or 390x190x288 mm.
Advantages the use of shell limestone for walls: environmentally friendly material, low cost, increased thermal insulation, speed of construction.
disadvantages limestone-shell rock: blocks often have deviations from the standard, material heterogeneity, low moisture resistance.
Expanded clay blocks
The composition of the expanded clay block: sand, a mixture of expanded clay, cement, water. Due to the presence of expanded clay in the composition, the blocks have good thermal insulation properties, and cement ensures the strength of any structure being erected.
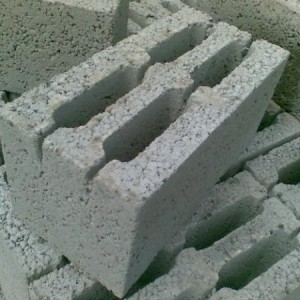 Blocks are corpulent and hollow, of various shapes and volumes: cylindrical, slit-like, rectangular. Most often, rectangular blocks with dimensions for masonry are used in the construction of external walls: 300x390x188 and 190x390x188 mm. And with dimensions for laying internal partitions: 190x390x90 mm.
Blocks are corpulent and hollow, of various shapes and volumes: cylindrical, slit-like, rectangular. Most often, rectangular blocks with dimensions for masonry are used in the construction of external walls: 300x390x188 and 190x390x188 mm. And with dimensions for laying internal partitions: 190x390x90 mm.
Main disadvantage the use of expanded clay concrete blocks in the construction of walls - the need for reinforcement with mesh or reinforcement every 3-4 rows of masonry.
In conclusion, I would like to recall the fire safety of the facilities under construction. Construction should be guided by SNiP 21-01-97 - Fire safety buildings and structures.
In addition, this material is treated with a special resin that ensures long-term operation even in harsh winter conditions.
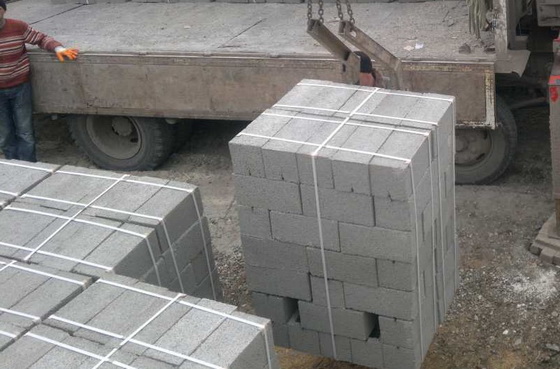
What new building materials and technologies are used in our regions
Previously, the purchase and installation of stained-glass windows required large financial costs, but innovative technologies have made it possible to create a material that is cheaper and looks even more presentable. The use of new technologies in the production of stained-glass windows made them durable and able to withstand severe loads during the operational period.
With the help of such stained-glass windows, tiles are decorated in the bathroom, and suspended ceilings are made. So new building materials and technologies are becoming a normal phenomenon in modern design and construction, and this is not the limit. Every year there are new developments aimed at reducing the cost of construction and improving the performance properties of materials.
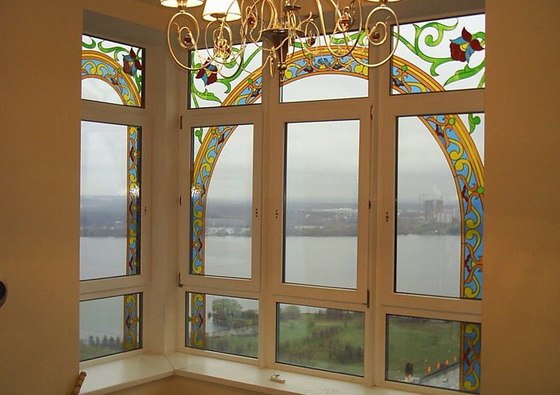
Various polymer elements are actively used in decoration and in various areas of construction, which differ in surface quality and durability. If you use new building materials and technologies, then there is an opportunity for serious savings and improving the quality of the building. The operational and thermal insulation properties are improved when using new building materials and technologies, and the load on the foundation is also significantly reduced.
Majority modern materials they are light in weight, but have high strength, and such data are favorable for building structures.
With an active search for options for using modern materials and innovative technologies, you can build a beautiful and durable home.

